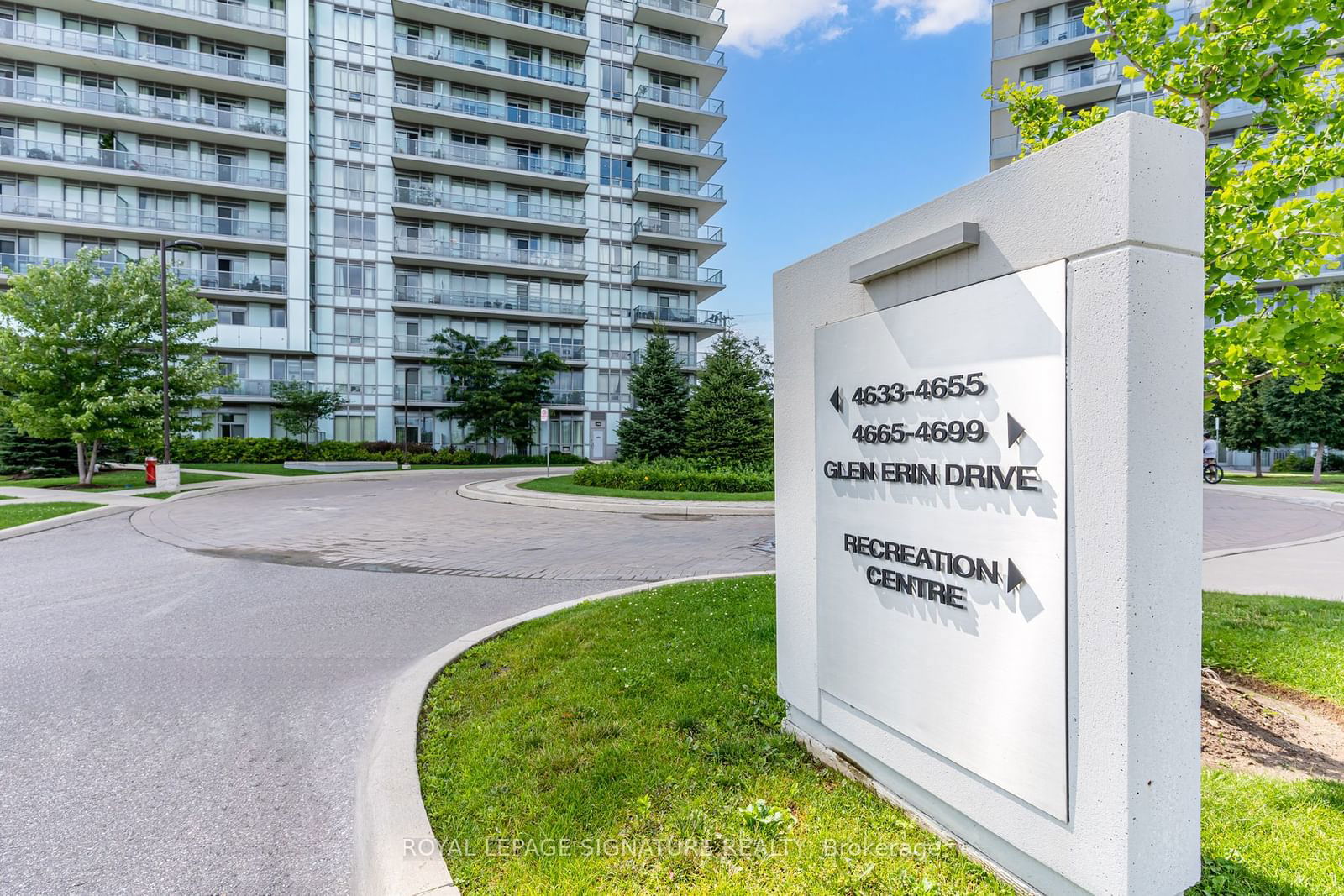$699,900
2-Bed
1-Bath
700-799 Sq. ft
Listed on 7/17/24
Listed by ROYAL LEPAGE SIGNATURE REALTY
Fantastic Location!! Immaculate, freshly painted Penthouse in the heart of Erin Mills with over 785sq. feet of living area plus spacious balcony to enjoy Amazing clear views of Mississauga / Toronto downtowns. Steps away from schools, Erin Mills Town Centre, Transit, Library, parks, community centre, restaurants, Hospital and 403 hwy. Floor to ceiling windows. Modern kitchen, backsplash, S/S appliances. Open concept living /Dining with w/o to huge balcony. World class amenities featuring indoor pool, spa, party room with outdoor deck. Ample visitor's parking. 1 parking and 1 locker included.
To view this property's sale price history please sign in or register
| List Date | List Price | Last Status | Sold Date | Sold Price | Days on Market |
|---|---|---|---|---|---|
| XXX | XXX | XXX | XXX | XXX | XXX |
W9042882
Condo Apt, Apartment
700-799
6
2
1
1
Underground
1
Owned
6-10
Central Air
N
Concrete
Forced Air
N
Open
$3,076.60 (2024)
Y
PSCC
1040
Nw
Owned
Restrict
Crossbridge Condominiums
18
Y
Y
Y
$724.91
Concierge, Gym, Indoor Pool, Party/Meeting Room, Recreation Room, Visitor Parking
